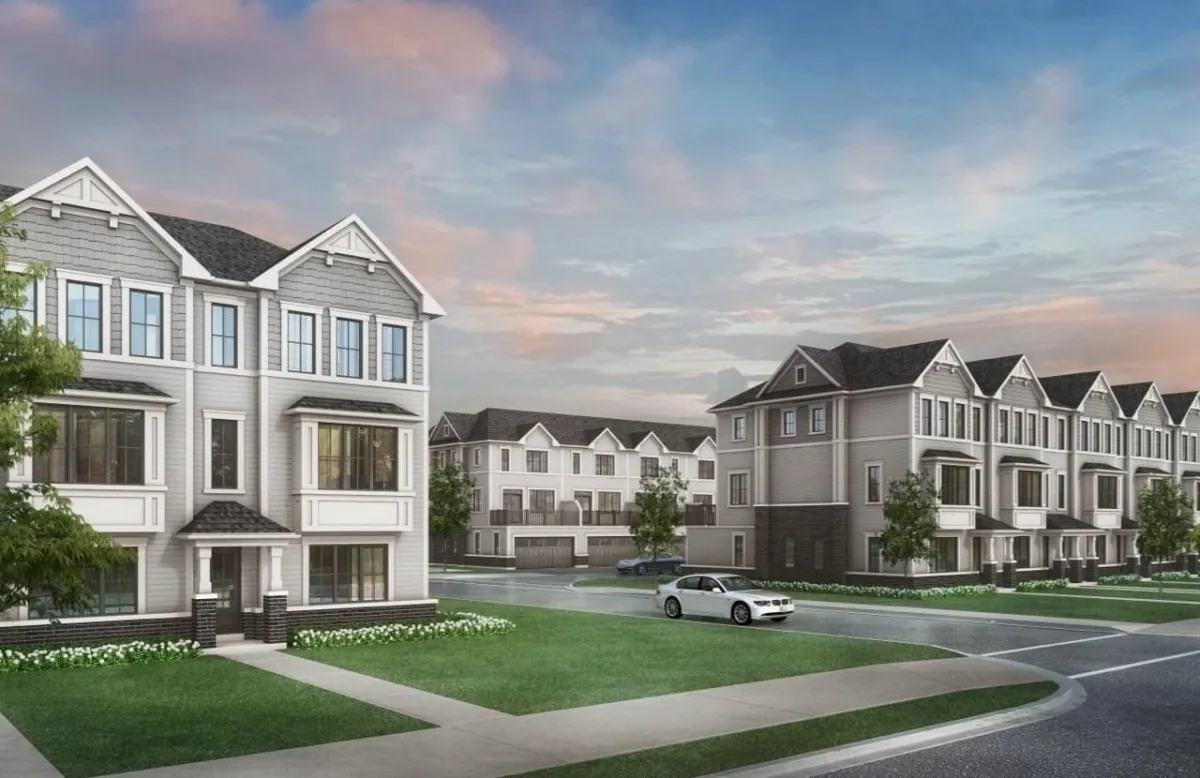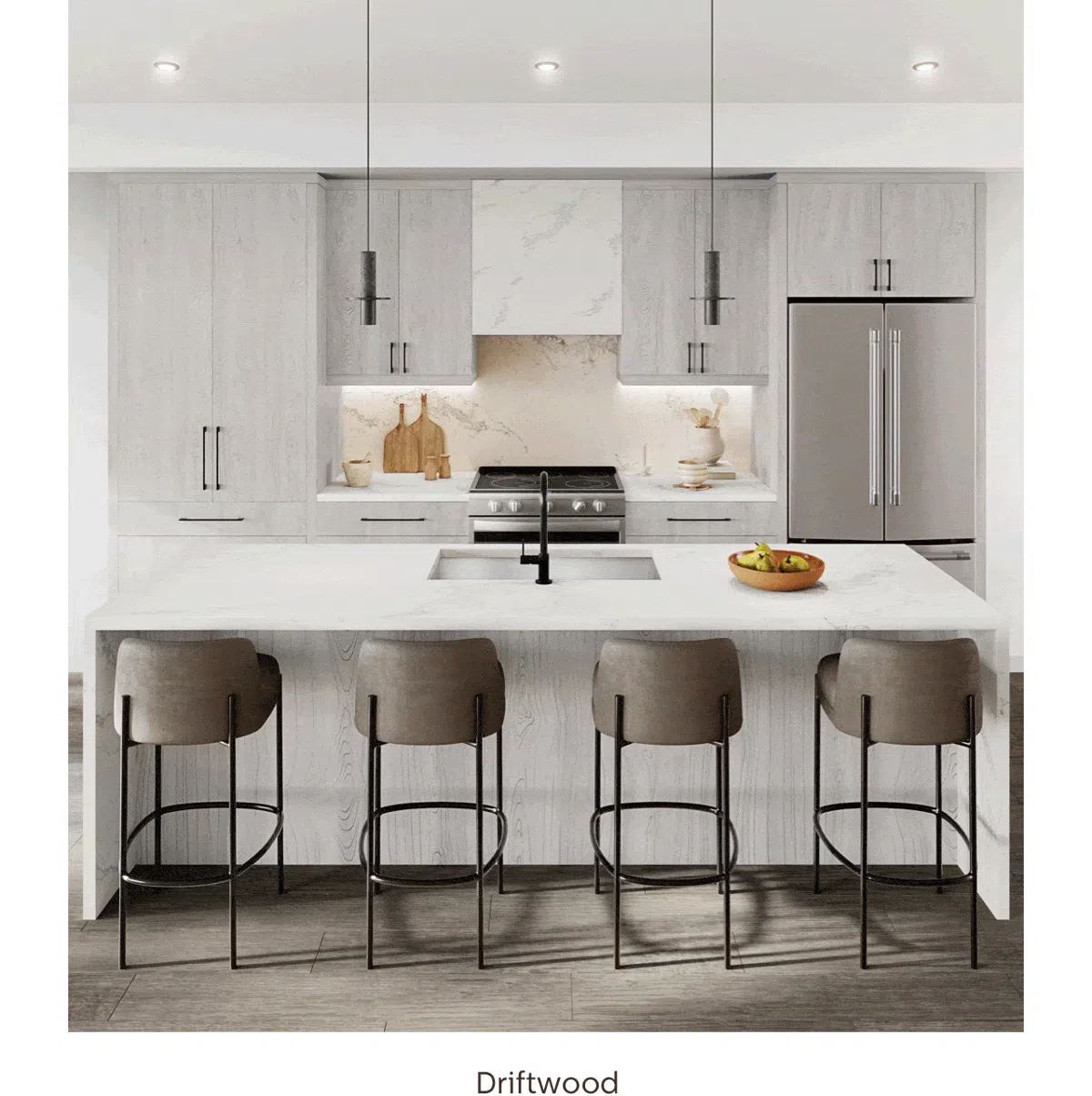
An investment that makes sense
2 & 3 Storey Townhomes from $699,990 in Cambridge
Up to 4 Bedrooms & Double Car Garage
Monthly Payment Deposit Structure
Walkout & Ravine Lots available
$0 Assignment Free. No development charges
Stainless Steel Appliances + GENIUS Package
Three Designer-curated packages to chose from

How to secure, invest then move

Invest in your new home today. Move in 2025
The Marquis Series at Hazel Glenn is a spectacular new collection of townhomes coming to Cambridge. Located off Highway 8, these homes feature premier craftsmanship, spacious and thoughtfully designed layouts, and high-end finishes.
Less than three minutes by car to Cambridge’s major thoroughfares, big box stores, and other amenities.
These are homes that your family can grow into, in a community you’ll be proud to call your own.
Reputable developer who possesses 19 years of experience
Download Floorplans and Prices
Affordable 2 & 3 Storey Townhomes with a Monthly Payment Deposit Structure.
4 Bedroom & Double Car Garage Units on Walkout & Ravine Lots available.
Stainless Steel Appliances + GENIUS Package + three designer-curated packages to chose from.
No hidden costs or overwhelming process.
Our full-service Real Estate Agents ensure a better move
Top-rated - We go above and beyond to make your real estate experience amazing. Our recommendations will always be personalized and in your best interests
Local experts - We match you with a team that has experience where you want to buy and sell, so you get the benefit of local knowledge and insights
Data-driven - We’ve created innovative technology to help you make informed decisions and get the most out of your purchase and sale

What people are saying
...Never was there a moment where I felt pressured, or rushed into making a decision, Captain Real Estate team took the time to clarify everything and go through all of our options.
Gurpreet Singh
The team at Captain Real Estate office is doing Real Estate the way it should be!
Manjinder Sahoda
Download floorplans and prices
See if this offer is right for you
Captain Real Estate Group Ltd.
All Rights Reserved.
5-2510 Countryside Drive
Brampton, ON
L6R 3T4

marketing software for new homes
* Prices, specifications, sizes, floorplans, keyplates & occupancy are subject to change without notice. Maintenance & taxes are estimations only and are finalized on condominium registration. All dimensions are approximate and subject to normal construction variances. Dimensions may exceed the useable floor area. Actual usable floor space may vary from the stated floor area.